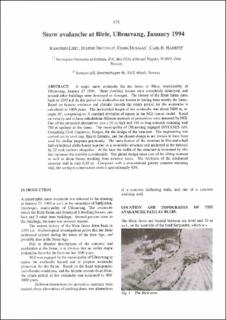Snow avalanche at Bleie, Ullensvang, January 1994.
Abstract
A major snow avalanche hit the farms at Bleie, municipality of Ullensvang, January 27 1994. Three dwelling houses were completely destroyed, and several other buildings were destroyed or damaged. The history of the Bleie farms dates back to 1293 a.d. In this period no avalanches are known to having been nearby the farms. Based on historic evidence and climatic records the return period for the avalanche is calculated to 1000 years. The horisonthal length of the avalanche was about 3600 m, 0:- angle 20, comprising to -I standard deviation of runout in the NGI runout model. Based on velocity and volume calculations different methods of protections were assessed by NGl. One of the proposed alternatives was a 10 m high and 110 m long concrete retaining wall 750 m upslope of the farms. The municipality of Ullensvang engaged INSTANES A/S, Consulting Civil Engineers, Bergen, for the design of the structure. The engineering was carried out by civil eng. Bjarne Instanes, and the chosen design is not known to have been used for similar purposes previously. The main feature of the structure is five-and-a-half half-cylindrical shells bound together in a monolithic structure and anchored to the bedrock by 22 rock anchors altogether. At the base the width of the structure is increased by ribs that increases the stability considerably. The global design takes care of the tilting moment as well as shear forces resulting from external loads. The thickness of the reinforced concrete wall is only 0.35 m. Compared with a conventional gravity concrete retaining wall, the saving in construction costs is approximately 40%.
